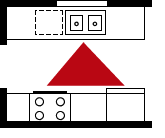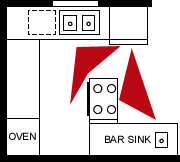millwork+solid surface design+manufacture
Triangle Kitchen Layout
The dominant geometric shapes in most kitchens are the four-sided variety, from rectangular cabinetry to square appliances. But it is a triangle—albeit an imaginary one—that has always been an important element of a kitchen’s design and functionality.
The “work triangle” is defined by the National Kitchen and Bath Association as an imaginary straight line drawn from the center of the sink, to the center of the cooktop, to the center of the refrigerator and finally back to the sink. The NKBA suggests these guidelines for work triangles:
-
The sum of the work triangle’s three sides should not exceed 26 feet, and each leg should measure between 4 and 9 feet.
-
The work triangle should not cut through an island or peninsula by more than 12 inches.
-
If the kitchen has only one sink, it should be placed between or across from the cooking surface, preparation area, or refrigerator.
-
No major traffic patterns should cross through the triangle.Efficiency is the triangle’s main goal, as it keeps all the major work stations near the cook, without placing them so close that the kitchen becomes cramped. The work triangle is also designed to minimize traffic within the kitchen so the cook isn’t interrupted or interfered with.Here are some examples of standard kitchen layouts with their work triangle:

The L
The L-shaped kitchen is one of the most popular. Its work triangle is uninterrupted by traffic and there is ample room for appliances. Also, by lengthening the leg of the “L”, you can create even more storage and counter space.

The Corridor
Corridor designs are incredibly efficient because you can move around the entire kitchen in just a few steps. Counters and storage are limited, however. And, people walking through can get in the cook’s way.

The U
U-shaped kitchens surround you on three sides with storage, countertops and appliances. This saves a lot of steps. If the “U” is big enough, you can add an island work station in the middle.

The Peninsula
A peninsula offers an open design that incorporates the kitchen and dining room. Its layout brings the whole family together by creating an extra common space.
The work triangle isn’t without its flaws though. The layouts above illustrate one of its problems: It assumes that a kitchen will only have three major work stations and one person cooking. As kitchens grow in size, and feature more than three workspaces, the regular work triangle isn’t always practical. And in many households today, two or more people share cooking duties. Because of these issues, designers do not always play by the triangle’s rules when it comes to drafting kitchen plans.
We haven’t thrown the idea of the standard work triangle out the window, but creating a triangle just for the sake of having one isn’t always the best thing to do when designing a kitchen. With many of the kitchens we design, we’ll have more than one work triangle in it. If you can’t configure the standard triangle, you have to make do by creating the most functional kitchen possible.
Here are some examples of kitchen layouts that are spread out and have more than three work stations. These kitchens have multiple and non-traditional triangles.

The Double L
Double L-shaped kitchen usually features one L-shape made by two walls and the second L-shape formed by an island or perhaps a wall and a peninsula counter.With this kitchen layout, there could easily be two sinks or two ranges along with a few other options. Two work triangles exist most easily with the double L-shape design.

The G
G-shaped kitchen is a version of the U-shaped kitchen layout, with the same amount of counter space and storage options that surround the cook on three sides. However,the G-shaped kitchen floor plan includes a peninsula or partial fourth wall of additional cabinets.
Remember, your lifestyle should determine the functionality of your kitchen, not the other way around. The work triangle is not a law, merely a suggestion. Although it can be a helpful tool, don’t let it inhibit you from thinking outside the triangle when it comes to designing your kitchen.